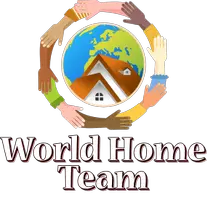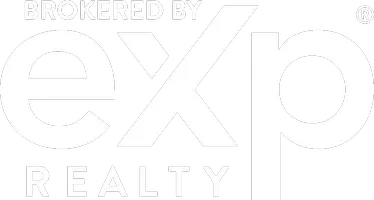$395,000
$415,000
4.8%For more information regarding the value of a property, please contact us for a free consultation.
4 Beds
3 Baths
1,899 SqFt
SOLD DATE : 10/28/2024
Key Details
Sold Price $395,000
Property Type Single Family Home
Sub Type Single Family Residence
Listing Status Sold
Purchase Type For Sale
Square Footage 1,899 sqft
Price per Sqft $208
Subdivision Stanley Heights
MLS Listing ID U8249294
Sold Date 10/28/24
Bedrooms 4
Full Baths 2
Half Baths 1
Construction Status Appraisal,Financing,Inspections
HOA Y/N No
Originating Board Stellar MLS
Year Built 2024
Annual Tax Amount $1,478
Lot Size 5,662 Sqft
Acres 0.13
Lot Dimensions 50X117
Property Description
Welcome to 1050 Melrose Ave S! This newly built home offers 4 bedrooms, 2.5 bathrooms, 1,899 square feet of living space, and plenty of natural light. Inside, the home features LVP flooring throughout, ensuring easy maintenance. The open concept kitchen/dining/living space is perfect for hosting with quartz countertops, modern white shaker cabinets, and stainless steel appliances. The large master bath features a walk-in shower and dual vanities. Live here worry free and comfortable with subtle upgrades like the mudroom to make coming home even more enjoyable. Situated minutes from downtown St. Petersburg and all the restaurants, entertainment, and nightlife—Schedule your showing today!
Location
State FL
County Pinellas
Community Stanley Heights
Direction S
Interior
Interior Features Ceiling Fans(s), Crown Molding, Eat-in Kitchen, Open Floorplan, Primary Bedroom Main Floor, Stone Counters, Thermostat
Heating Central, Electric
Cooling Central Air
Flooring Luxury Vinyl
Furnishings Unfurnished
Fireplace false
Appliance Cooktop, Dishwasher, Electric Water Heater, Microwave, Refrigerator
Laundry Other
Exterior
Exterior Feature Sidewalk
Community Features None
Utilities Available Electricity Connected, Water Connected
Roof Type Shingle
Porch Front Porch
Garage false
Private Pool No
Building
Lot Description Level, Paved
Entry Level One
Foundation Crawlspace
Lot Size Range 0 to less than 1/4
Sewer Public Sewer
Water Public
Architectural Style Contemporary
Structure Type Vinyl Siding
New Construction true
Construction Status Appraisal,Financing,Inspections
Schools
Elementary Schools Campbell Park Elementary-Pn
Middle Schools John Hopkins Middle-Pn
High Schools Gibbs High-Pn
Others
Senior Community No
Ownership Fee Simple
Acceptable Financing Cash, Conventional, FHA, VA Loan
Listing Terms Cash, Conventional, FHA, VA Loan
Special Listing Condition None
Read Less Info
Want to know what your home might be worth? Contact us for a FREE valuation!

Our team is ready to help you sell your home for the highest possible price ASAP

© 2024 My Florida Regional MLS DBA Stellar MLS. All Rights Reserved.
Bought with RE/MAX ANCHOR REALTY

"My job is to find and attract mastery-based agents to the office, protect the culture, and make sure everyone is happy! "








