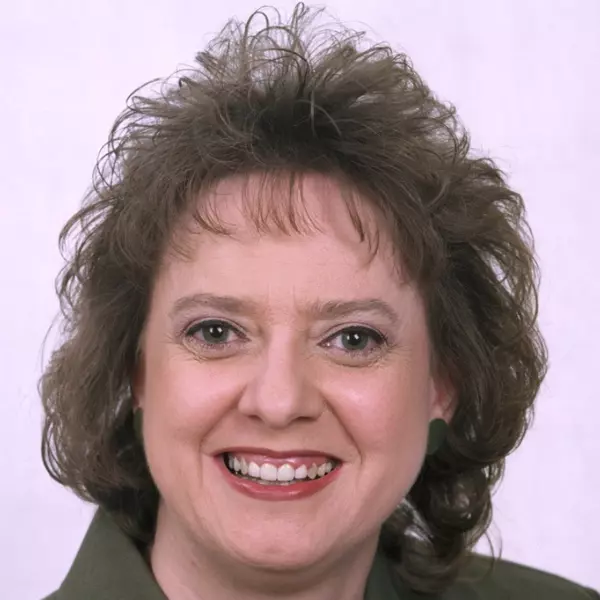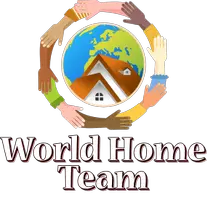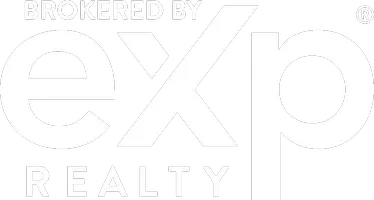$348,900
$348,900
For more information regarding the value of a property, please contact us for a free consultation.
4 Beds
2 Baths
2,328 SqFt
SOLD DATE : 08/30/2024
Key Details
Sold Price $348,900
Property Type Single Family Home
Sub Type Single Family Residence
Listing Status Sold
Purchase Type For Sale
Square Footage 2,328 sqft
Price per Sqft $149
Subdivision Summercrest
MLS Listing ID OM681282
Sold Date 08/30/24
Bedrooms 4
Full Baths 2
HOA Fees $35/ann
HOA Y/N Yes
Originating Board Stellar MLS
Year Built 2023
Annual Tax Amount $660
Lot Size 0.270 Acres
Acres 0.27
Property Description
Welcome to luxury and functionality in this impressive 4-bedroom, 2-bathroom home spanning 2330 square feet. Designed for modern living, this residence boasts an open floor plan that seamlessly blends style and comfort.
Step into the heart of the home, where a spacious living area flows effortlessly into a beautiful kitchen featuring sleek countertops, stainless steel appliances, and abundant storage. Perfect for entertaining, the layout accommodates both intimate gatherings and lively events.
Enjoy the convenience of a dedicated office space, ideal for remote work or as a quiet retreat. The highlight of this home is the stunning ensuite master bathroom, offering a spa-like experience with dual vanities, dual closets, and a spacious shower – perfect for unwinding after a long day.
Three additional bedrooms provide ample space for family, guests, or hobbies, while a second well-appointed bathroom ensures privacy and convenience.
Outside, enjoy the back porch and nice yard, ideal for outdoor dining, play, or relaxation. Located in a sought-after neighborhood near schools, parks, and shopping, this home offers both tranquility and convenience.
Don’t miss the opportunity to own this exceptional property – schedule your showing today and experience the epitome of modern living!
Location
State FL
County Marion
Community Summercrest
Zoning PUD
Rooms
Other Rooms Attic, Den/Library/Office, Formal Dining Room Separate
Interior
Interior Features Ceiling Fans(s), High Ceilings, Open Floorplan, Solid Wood Cabinets, Thermostat, Tray Ceiling(s), Vaulted Ceiling(s), Walk-In Closet(s), Window Treatments
Heating Heat Pump
Cooling Central Air
Flooring Carpet, Ceramic Tile
Fireplace false
Appliance Dishwasher, Dryer, Microwave, Range, Refrigerator, Washer
Laundry Electric Dryer Hookup, Inside, Laundry Room, Washer Hookup
Exterior
Exterior Feature Lighting
Garage Driveway, Garage Door Opener
Garage Spaces 2.0
Community Features Gated Community - No Guard
Utilities Available BB/HS Internet Available, Cable Available, Electricity Connected, Public, Sewer Connected, Underground Utilities, Water Connected
Waterfront false
Roof Type Shingle
Porch Covered, Rear Porch
Attached Garage true
Garage true
Private Pool No
Building
Lot Description Cleared, In County, Landscaped, Level, Paved
Story 1
Entry Level One
Foundation Slab
Lot Size Range 1/4 to less than 1/2
Sewer Public Sewer
Water None
Architectural Style Florida
Structure Type Block
New Construction false
Schools
Elementary Schools Belleview-Santos Elem. School
Middle Schools Belleview Middle School
High Schools Belleview High School
Others
Pets Allowed Yes
HOA Fee Include Private Road
Senior Community No
Ownership Fee Simple
Monthly Total Fees $35
Acceptable Financing Cash, Conventional, FHA, VA Loan
Membership Fee Required Required
Listing Terms Cash, Conventional, FHA, VA Loan
Special Listing Condition None
Read Less Info
Want to know what your home might be worth? Contact us for a FREE valuation!

Our team is ready to help you sell your home for the highest possible price ASAP

© 2024 My Florida Regional MLS DBA Stellar MLS. All Rights Reserved.
Bought with GOLD STREET REALTY

"My job is to find and attract mastery-based agents to the office, protect the culture, and make sure everyone is happy! "








