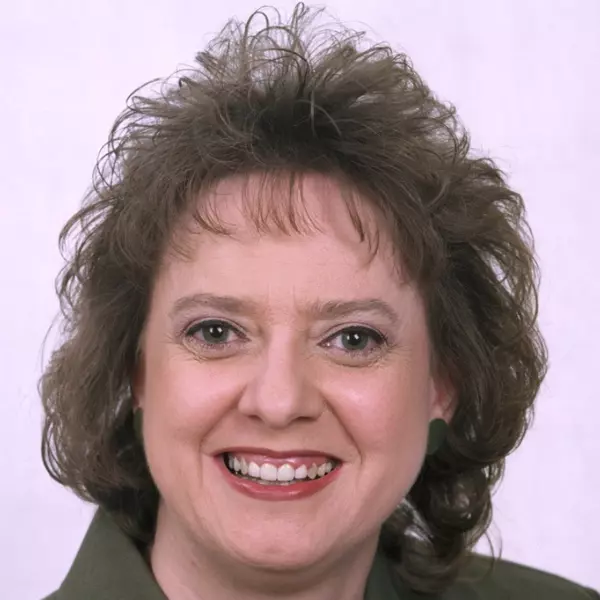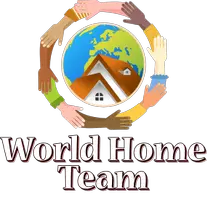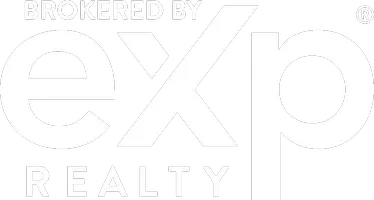$325,000
$325,000
For more information regarding the value of a property, please contact us for a free consultation.
3 Beds
2 Baths
1,736 SqFt
SOLD DATE : 02/01/2024
Key Details
Sold Price $325,000
Property Type Single Family Home
Sub Type Single Family Residence
Listing Status Sold
Purchase Type For Sale
Square Footage 1,736 sqft
Price per Sqft $187
Subdivision Palm Terrace
MLS Listing ID O6161553
Sold Date 02/01/24
Bedrooms 3
Full Baths 2
Construction Status Appraisal,Financing,Inspections
HOA Y/N No
Originating Board Stellar MLS
Year Built 1950
Annual Tax Amount $4,669
Lot Size 0.430 Acres
Acres 0.43
Lot Dimensions 150x126
Property Description
Expect to be impressed with this 3BR corner lot home w/separate guest house in a well-established Sanford neighborhood. COMPLETELY UPDATED kitchen, baths, and flooring plus neutral wall colors - perfect for any decor. Roof new in 2016, A/C new in 2019. Step inside to a spacious yet cozy living room with a fireplace at the center - perfect for those chilly winter nights. Across the front of the home is an expansive kitchen and dining area. The galley style kitchen includes stainless appliances, and there's plenty of room to seat a crowd. Adjacent utility room is generous in size - great for storage. Split bedroom plan with master suite at the far end of the home - ideal for privacy. Oversized bedroom - room for sitting area or private desk. Ensuite bath includes shower w/attractive tilework. Secondary bedrooms/bath tucked away off the home's hallway. Another reason to want to own this home is the detached guest house. This 20x20 studio has a kitchenette and bath w/shower and has A/C & heat. Ideal for a visitor or as a residence for a relative or tenant. Another plus - large backyard dotted with shade trees provide a park-like feeling. Perfect spot to develop for entertainment - grilling, outdoor dining, etc. Overall great location - no HOA, 1 mile to 17/92, 2 miles to historic downtown Sanford and its riverwalk, 2 miles to SR 417 - easy access to essential shopping, dining and major roads. This home is move-in ready and a great deal - come see all that makes it so special! Bedroom Closet Type: Built In Closet (Primary Bedroom).
Location
State FL
County Seminole
Community Palm Terrace
Zoning SR1
Rooms
Other Rooms Inside Utility
Interior
Interior Features Ceiling Fans(s), Solid Surface Counters, Stone Counters, Thermostat
Heating Central, Electric
Cooling Central Air, Wall/Window Unit(s)
Flooring Ceramic Tile, Laminate
Fireplace true
Appliance Microwave, Range, Refrigerator
Laundry Inside, Laundry Room
Exterior
Exterior Feature Private Mailbox
Utilities Available Cable Available, Electricity Connected, Public, Sewer Connected
Roof Type Shingle
Porch None
Garage false
Private Pool No
Building
Lot Description Corner Lot, Paved
Story 1
Entry Level One
Foundation Slab
Lot Size Range 1/4 to less than 1/2
Sewer Public Sewer
Water Public
Architectural Style Ranch
Structure Type Block
New Construction false
Construction Status Appraisal,Financing,Inspections
Schools
Elementary Schools Pine Crest Elementary
Middle Schools Sanford Middle
High Schools Seminole High
Others
Pets Allowed Yes
Senior Community No
Ownership Fee Simple
Acceptable Financing Cash, Conventional, FHA, VA Loan
Listing Terms Cash, Conventional, FHA, VA Loan
Special Listing Condition None
Read Less Info
Want to know what your home might be worth? Contact us for a FREE valuation!

Our team is ready to help you sell your home for the highest possible price ASAP

© 2024 My Florida Regional MLS DBA Stellar MLS. All Rights Reserved.
Bought with STELLAR NON-MEMBER OFFICE

"My job is to find and attract mastery-based agents to the office, protect the culture, and make sure everyone is happy! "








