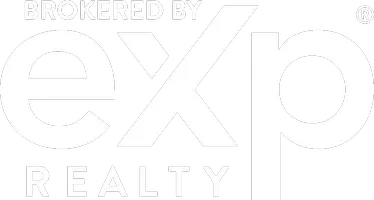$383,000
$415,000
7.7%For more information regarding the value of a property, please contact us for a free consultation.
4 Beds
2 Baths
1,660 SqFt
SOLD DATE : 01/29/2024
Key Details
Sold Price $383,000
Property Type Single Family Home
Sub Type Single Family Residence
Listing Status Sold
Purchase Type For Sale
Square Footage 1,660 sqft
Price per Sqft $230
Subdivision Tarpon Woods 2Nd Add Rep
MLS Listing ID U8226376
Sold Date 01/29/24
Bedrooms 4
Full Baths 2
Construction Status Inspections
HOA Fees $223/qua
HOA Y/N Yes
Originating Board Stellar MLS
Year Built 1994
Annual Tax Amount $2,692
Lot Size 0.260 Acres
Acres 0.26
Lot Dimensions 80x140
Property Description
Located in the East Lake corridor this four bedroom single family home is tucked away in the "Meadows" community of Tarpon Woods. The traditional front porch look of this home is delightful! Enjoy the peace and quiet of the area from the rear screened lanai overlooking the private conservation area. Roof was replaced in 2019! Inside you will find the home will need some updating but has great bones! The kitchen is open and overlooks the living and dining areas. The split floor plan lends to a great use of space with three bedrooms off one wing sharing the guest bath and the primary suite on the other side of the residence. The attached 2 car garage houses the laundry area and features pull down stairs to the attic. There is so much storage in this home...closets are abundant! Low HOA fee of $670 per quarter in the Meadows community of Tarpon Woods includes lawn service, trash collection, cable/internet and community pool. Bring your vision and make this your new home or fix it up to sell for a profit!
Location
State FL
County Pinellas
Community Tarpon Woods 2Nd Add Rep
Zoning RPD-5
Interior
Interior Features Built-in Features, Ceiling Fans(s), Living Room/Dining Room Combo, Primary Bedroom Main Floor, Split Bedroom, Vaulted Ceiling(s), Walk-In Closet(s)
Heating Central, Electric
Cooling Central Air
Flooring Carpet, Ceramic Tile
Fireplaces Type Living Room, Wood Burning
Furnishings Unfurnished
Fireplace true
Appliance Dishwasher, Disposal, Electric Water Heater, Microwave, Range, Refrigerator
Laundry In Garage
Exterior
Exterior Feature French Doors, Private Mailbox, Rain Gutters, Sidewalk
Garage Garage Door Opener
Garage Spaces 2.0
Community Features Deed Restrictions, Pool, Sidewalks, Special Community Restrictions
Utilities Available BB/HS Internet Available, Cable Available, Electricity Connected, Public
Amenities Available Pool
Waterfront false
View Trees/Woods
Roof Type Shingle
Porch Covered, Rear Porch, Screened
Attached Garage true
Garage true
Private Pool No
Building
Lot Description Flood Insurance Required, Sidewalk, Paved
Story 1
Entry Level One
Foundation Slab
Lot Size Range 1/4 to less than 1/2
Sewer Public Sewer
Water Public
Architectural Style Traditional
Structure Type Block,Stucco
New Construction false
Construction Status Inspections
Schools
Elementary Schools Cypress Woods Elementary-Pn
Middle Schools Carwise Middle-Pn
High Schools East Lake High-Pn
Others
Pets Allowed Yes
HOA Fee Include Pool,Maintenance Grounds,Pool,Trash
Senior Community No
Ownership Fee Simple
Monthly Total Fees $223
Acceptable Financing Cash, Conventional, FHA, VA Loan
Membership Fee Required Required
Listing Terms Cash, Conventional, FHA, VA Loan
Special Listing Condition None
Read Less Info
Want to know what your home might be worth? Contact us for a FREE valuation!

Our team is ready to help you sell your home for the highest possible price ASAP

© 2024 My Florida Regional MLS DBA Stellar MLS. All Rights Reserved.
Bought with YOUR REAL ESTATE COMPANY LLC

"My job is to find and attract mastery-based agents to the office, protect the culture, and make sure everyone is happy! "








