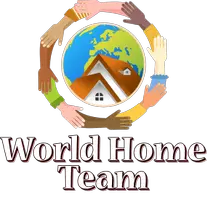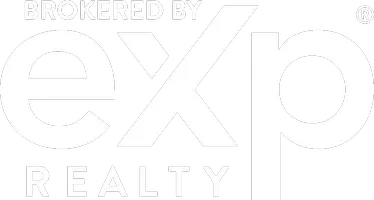$1,425,000
$1,500,000
5.0%For more information regarding the value of a property, please contact us for a free consultation.
3 Beds
3 Baths
3,144 SqFt
SOLD DATE : 12/28/2023
Key Details
Sold Price $1,425,000
Property Type Single Family Home
Sub Type Single Family Residence
Listing Status Sold
Purchase Type For Sale
Square Footage 3,144 sqft
Price per Sqft $453
Subdivision University Park
MLS Listing ID A4587732
Sold Date 12/28/23
Bedrooms 3
Full Baths 3
Construction Status Inspections
HOA Fees $593/qua
HOA Y/N Yes
Originating Board Stellar MLS
Year Built 2000
Annual Tax Amount $8,925
Lot Size 0.290 Acres
Acres 0.29
Lot Dimensions 85.0X158.0
Property Description
For full listing package visit www.7018Langley.com Lake-view residence! The current homeowner has recently undergone renovations, resulting in everything being brand new, including NEW ROOF. This exceptional home, once a model and recipient of the Parade of Homes blue ribbon for its outstanding floor plan, stands as a unique gem within UPCC. As you step inside, the elegant decor immediately captivates, setting the stage for a truly remarkable living experience. The kitchen is a masterpiece, featuring a beautifully renovated design centered around a generously sized square island complete with a built-in wine cooler. An unexpected delight awaits in the form of an expansive 8x8 pantry, thoughtfully equipped with an additional refrigerator and abundant shelving. A formal dining room of substantial proportions welcomes gatherings of any size, easily accommodating dining tables of various shapes and dimensions. The great room seamlessly flows from the kitchen and offers breathtaking views of the lanai, the shimmering pool, and the serene lake beyond. This home has three distinctive suites: the master bedroom suite, graced with a spacious 10x12 closet, boasts a gorgeously renovated bathroom and picturesque views of the tranquil lake. A private guest suite features a newly renovated bathroom and a convenient walk-in closet. An exceptional floor plan includes a "hotel-like" suite with a reading room surrounded by windows that provide mesmerizing lake views. During the occasional chilly winter days when Sarasota dips to 52 degrees, a two-way gas fireplace provides cozy warmth. This suite also includes a private bath with lanai access, serving as a versatile "pool bathroom," and a bedroom with its own walk-in closet. The oversized lanai is an entertainer's dream, offering ample space for gatherings and relaxation. An outdoor stainless-steel kitchen adds an element of surprise, complete with a grill, gas stove, sink, and ice chest. As you bask by the pool, the tranquil lake view becomes the backdrop to your leisure. The current owner has spared no expense in recent years, with extensive renovations that include a new roof, an updated kitchen with state-of-the-art appliances, renovated bathrooms, new flooring, contemporary light fixtures, sliding doors, and fresh interior and exterior paint. Additionally, modern conveniences such as a whole-house generator and updated mechanical systems, including the AC, water heater, and pool equipment, have been seamlessly integrated. The lanai pavers and cage have also been expertly redone. With every detail attended to, this home is ready for you to simply move in and start enjoying its unparalleled beauty and comfort.
Location
State FL
County Manatee
Community University Park
Zoning PDR/WP
Rooms
Other Rooms Bonus Room, Den/Library/Office, Formal Dining Room Separate, Formal Living Room Separate, Inside Utility, Storage Rooms
Interior
Interior Features Built-in Features, Cathedral Ceiling(s), Ceiling Fans(s), Crown Molding, Dry Bar, Eat-in Kitchen, High Ceilings, Primary Bedroom Main Floor, Open Floorplan, Solid Wood Cabinets, Split Bedroom, Stone Counters, Tray Ceiling(s), Vaulted Ceiling(s), Walk-In Closet(s)
Heating Central, Natural Gas, Zoned
Cooling Central Air, Zoned
Flooring Carpet, Ceramic Tile
Fireplaces Type Family Room, Gas, Other
Fireplace true
Appliance Bar Fridge, Built-In Oven, Dishwasher, Disposal, Dryer, Exhaust Fan, Gas Water Heater, Microwave, Refrigerator, Washer, Wine Refrigerator
Exterior
Exterior Feature Awning(s), French Doors, Irrigation System, Lighting, Outdoor Grill, Sidewalk, Sliding Doors
Garage Driveway, Garage Door Opener, Golf Cart Garage, Golf Cart Parking, Off Street, Oversized, Workshop in Garage
Garage Spaces 2.0
Pool Heated, In Ground, Indoor, Other, Outside Bath Access, Screen Enclosure, Vinyl
Community Features Deed Restrictions, Fitness Center, Golf Carts OK, Golf, Irrigation-Reclaimed Water, No Truck/RV/Motorcycle Parking, Racquetball, Restaurant, Sidewalks, Special Community Restrictions, Tennis Courts
Utilities Available BB/HS Internet Available, Cable Available, Cable Connected, Electricity Connected, Fire Hydrant, Sprinkler Recycled
Amenities Available Fitness Center, Gated, Golf Course, Maintenance, Optional Additional Fees, Pickleball Court(s), Racquetball, Tennis Court(s), Vehicle Restrictions
Waterfront Description Lake
View Y/N 1
Water Access 1
Water Access Desc Lake
View Water
Roof Type Tile
Attached Garage true
Garage true
Private Pool Yes
Building
Lot Description Cul-De-Sac, In County, Level, Near Public Transit, Oversized Lot, Sidewalk, Street Dead-End, Paved, Private
Entry Level One
Foundation Slab
Lot Size Range 1/4 to less than 1/2
Sewer Public Sewer
Water Canal/Lake For Irrigation, Public
Architectural Style Florida
Structure Type Block,Stucco
New Construction false
Construction Status Inspections
Schools
Elementary Schools Robert E Willis Elementary
Middle Schools Braden River Middle
High Schools Braden River High
Others
Pets Allowed Dogs OK, Yes
HOA Fee Include Cable TV,Escrow Reserves Fund,Internet,Maintenance Grounds,Private Road,Trash
Senior Community No
Ownership Fee Simple
Monthly Total Fees $593
Acceptable Financing Cash, Conventional
Membership Fee Required Required
Listing Terms Cash, Conventional
Special Listing Condition None
Read Less Info
Want to know what your home might be worth? Contact us for a FREE valuation!

Our team is ready to help you sell your home for the highest possible price ASAP

© 2024 My Florida Regional MLS DBA Stellar MLS. All Rights Reserved.
Bought with RE/MAX ALLIANCE GROUP

"My job is to find and attract mastery-based agents to the office, protect the culture, and make sure everyone is happy! "








