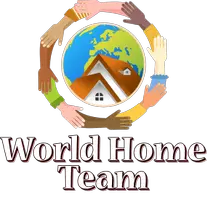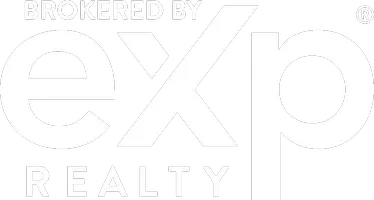$310,000
$275,000
12.7%For more information regarding the value of a property, please contact us for a free consultation.
3 Beds
2 Baths
1,030 SqFt
SOLD DATE : 05/25/2022
Key Details
Sold Price $310,000
Property Type Single Family Home
Sub Type Single Family Residence
Listing Status Sold
Purchase Type For Sale
Square Footage 1,030 sqft
Price per Sqft $300
Subdivision Hendry & Knights Add To
MLS Listing ID T3362612
Sold Date 05/25/22
Bedrooms 3
Full Baths 1
Half Baths 1
Construction Status Inspections
HOA Y/N No
Year Built 1972
Annual Tax Amount $1,445
Lot Size 5,227 Sqft
Acres 0.12
Lot Dimensions 50x105
Property Description
***Multiple Offers Received-Highest & Best by Friday 4/22***Looking for that perfect first home? Look no further. Your next home has been tastefully remodeled with new luxury vinyl flooring, new wooden kitchen cabinets with new granite countertops, new stainless-steel appliances, new window blinds, complete plumbing re-pipe, both bathrooms are FULLY remodeled with new cabinets and glass doors, new interior doors and baseboards. The exterior features new sod in the front and a new sprinkler system. The roof (2019) and HVAC systems (2019) are only a few years old. The home has been freshly painted inside and out. This home features an amazing floor plan that makes the best use of its square footage. The covered parking is under the roof and can easily be converted into additional heated square footage if desired. The trees have been recently trimmed and a new mailbox installed. This home is centrally located in the heart of Tampa. You will be minutes from Interstate I-275, I-4, Busch Gardens, Downtown Tampa, Rowlett Park/Rowlett Dog Park and Seminole Hard Rock Hotel & Casino, University of Tampa, University of South Florida and the bridges that lead to one of the world's best beaches. Schedule your private showing today!
Location
State FL
County Hillsborough
Community Hendry & Knights Add To
Zoning RS-50
Rooms
Other Rooms Attic, Den/Library/Office
Interior
Interior Features Solid Wood Cabinets, Stone Counters
Heating Central, Electric
Cooling Central Air
Flooring Vinyl
Furnishings Unfurnished
Fireplace false
Appliance Microwave, Range, Refrigerator
Laundry Inside, Laundry Closet
Exterior
Exterior Feature Fence, Irrigation System
Garage Covered, Driveway, Open
Fence Chain Link
Community Features None
Utilities Available Cable Available, Electricity Connected, Public, Sewer Connected, Street Lights, Water Connected
Waterfront false
Roof Type Shingle
Porch Covered, Front Porch
Garage false
Private Pool No
Building
Lot Description City Limits, Paved
Story 1
Entry Level One
Foundation Slab
Lot Size Range 0 to less than 1/4
Sewer Public Sewer
Water Public
Structure Type Block, Concrete
New Construction false
Construction Status Inspections
Schools
Elementary Schools Sulphur Springs-Hb
Middle Schools Van Buren-Hb
High Schools Chamberlain-Hb
Others
Pets Allowed Yes
Senior Community No
Ownership Fee Simple
Acceptable Financing Cash, Conventional, FHA, VA Loan
Listing Terms Cash, Conventional, FHA, VA Loan
Special Listing Condition None
Read Less Info
Want to know what your home might be worth? Contact us for a FREE valuation!

Our team is ready to help you sell your home for the highest possible price ASAP

© 2024 My Florida Regional MLS DBA Stellar MLS. All Rights Reserved.
Bought with EXP REALTY LLC

"My job is to find and attract mastery-based agents to the office, protect the culture, and make sure everyone is happy! "








