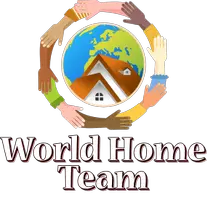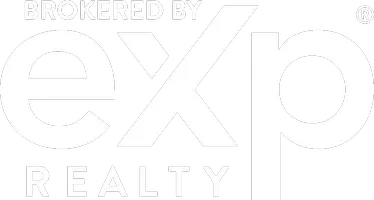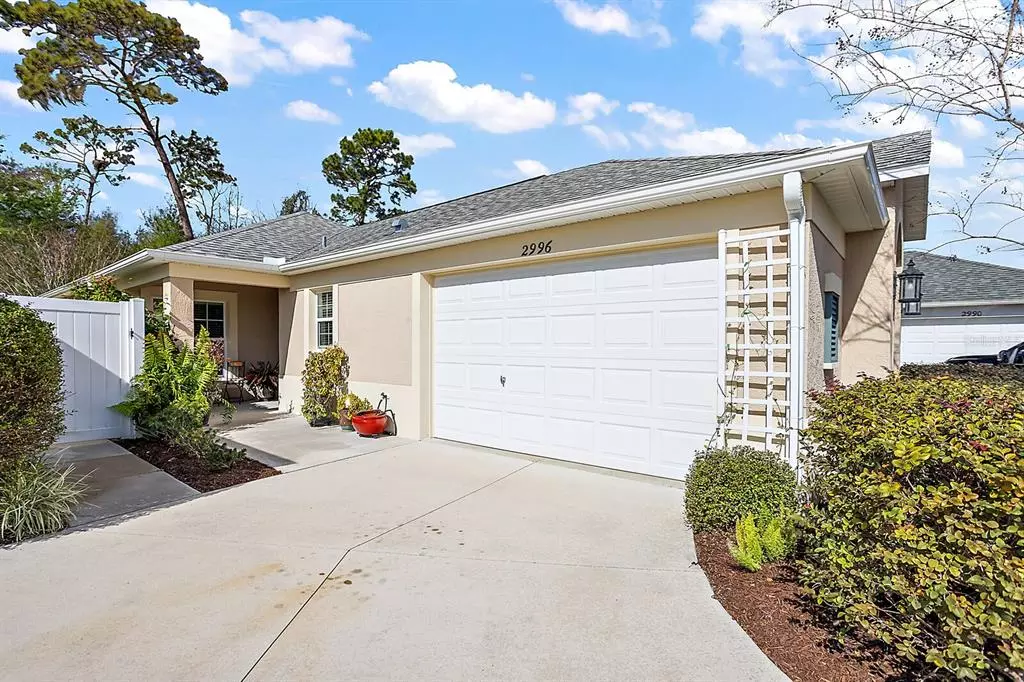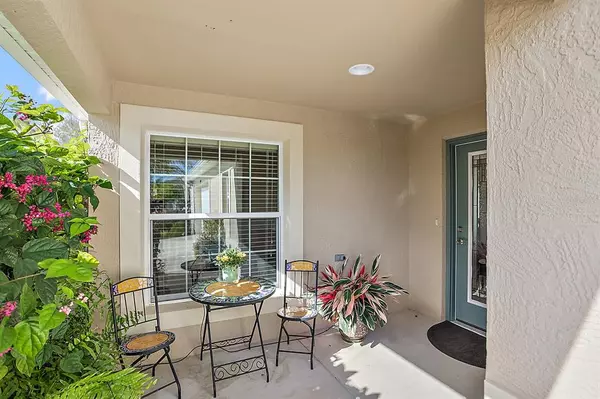$400,000
$399,900
For more information regarding the value of a property, please contact us for a free consultation.
3 Beds
2 Baths
1,424 SqFt
SOLD DATE : 04/15/2022
Key Details
Sold Price $400,000
Property Type Single Family Home
Sub Type Villa
Listing Status Sold
Purchase Type For Sale
Square Footage 1,424 sqft
Price per Sqft $280
Subdivision The Villages
MLS Listing ID G5051392
Sold Date 04/15/22
Bedrooms 3
Full Baths 2
Construction Status Appraisal,Financing,Inspections
HOA Y/N No
Originating Board Stellar MLS
Year Built 2015
Annual Tax Amount $3,487
Lot Size 4,356 Sqft
Acres 0.1
Property Description
Nature lover's paradise! If you enjoy bird watching and butterfly gardening from the comfort of your own home, this is the one for you! EAGLE PRESERVE FRONT 3/2 Charlotte Bungalow Courtyard Villa in the Village of Pine Ridge with BUTTERFLY GARDEN and COMPLETE REAR PRIVACY. Offered TURNKEY with GOLF CART. Tremendous curb appeal with an inviting front porch and a stunning combination of traditional and NATIVE PLANT landscaping with drip irrigation to all plants and pots. Interior upgrades include TILE flooring, VAULTED ceilings, LEADED-GLASS front door, and more! Large open kitchen with cherry cabinets, STAINLESS appliances, HUGE breakfast bar, and convenient pantry. Kitchen opens to dining room which has sliding door access to the courtyard and BBQ and a spacious living room with tremendous PRESERVE VIEWS through the triple sliding door to the lanai. Luxurious master bedroom suite offers a TRAY ceiling, walk-in closet, and en suite bathroom with TILE flooring and a TILED, walk-in shower. Bedroom 2 has a vaulted ceiling and double closet. Bedroom 3 has a double closet. Guest bathroom has a tiled shower/tub. Indoor laundry room! The true magic of this villa is in the courtyard. The “Eagle's Nest Villa” backs to the Pine Ridge Eagle Preserve with an active bald eagle's nest in the pine trees just beyond the low split-rail fence. Gorgeous nature views are not impeded by other houses or a stone wall. Florida native garden landscaping provides great habitat for butterflies and birds. Enjoy complete privacy and seclusion with a unique natural WOODED VIEW and peaceful outdoor dining with the sounds of nature and a water feature. After dinner, grab a glass of wine and step into the spa! The trees in the preserve also provide natural sunshade during summer afternoons. They leaf out in the summer but allow the sun in in the winter when they shed their leaves. This property is located on a quiet street with no through traffic. There is extra parking for guests right across the street. The Village of Pine Ridge is close to Belle Glade Country Club and Championship Golf Course, Sarasota Golf Practice Facility, Colony Plaza, Colony Cottage Regional Recreation Center, Moyer Recreation Center, Atlas Dog Park, Neighborhood Pool and Recreation Center, Shopping and Restaurants on 466A, Walmart, and the Sharon Rose Wiechens Nature Preserve. PLEASE WATCH OUR VIDEO OF THIS EXCEPTIONAL VILLA! All photos of the eagles and nest were taken in the immediate vicinity of the property. Used with permission from the photographer.
Location
State FL
County Lake
Community The Villages
Zoning RES
Interior
Interior Features Ceiling Fans(s), High Ceilings, Living Room/Dining Room Combo, Open Floorplan, Thermostat, Tray Ceiling(s), Vaulted Ceiling(s), Walk-In Closet(s)
Heating Central, Electric
Cooling Central Air
Flooring Carpet, Tile
Furnishings Turnkey
Fireplace false
Appliance Dishwasher, Dryer, Microwave, Range, Refrigerator, Washer
Laundry Inside, Laundry Room
Exterior
Exterior Feature Irrigation System, Sliding Doors
Garage Driveway, Garage Door Opener
Garage Spaces 1.0
Fence Wood
Community Features Deed Restrictions, Golf Carts OK, Golf, Pool, Sidewalks, Special Community Restrictions, Tennis Courts
Utilities Available Public
Amenities Available Fence Restrictions, Golf Course, Pickleball Court(s), Pool, Recreation Facilities, Shuffleboard Court, Tennis Court(s)
Waterfront false
View Trees/Woods
Roof Type Shingle
Porch Front Porch, Rear Porch
Attached Garage true
Garage true
Private Pool No
Building
Lot Description Near Golf Course
Story 1
Entry Level One
Foundation Slab
Lot Size Range 0 to less than 1/4
Sewer Public Sewer
Water Public
Architectural Style Bungalow, Courtyard
Structure Type Concrete, Stucco
New Construction false
Construction Status Appraisal,Financing,Inspections
Others
HOA Fee Include Pool, Pool, Recreational Facilities
Senior Community Yes
Ownership Fee Simple
Monthly Total Fees $179
Acceptable Financing Cash, Conventional, FHA, VA Loan
Listing Terms Cash, Conventional, FHA, VA Loan
Special Listing Condition None
Read Less Info
Want to know what your home might be worth? Contact us for a FREE valuation!
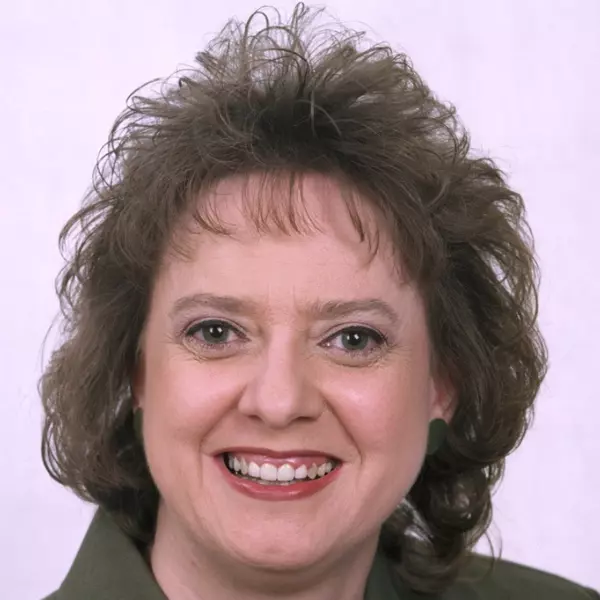
Our team is ready to help you sell your home for the highest possible price ASAP

© 2024 My Florida Regional MLS DBA Stellar MLS. All Rights Reserved.
Bought with EXP REALTY LLC

"My job is to find and attract mastery-based agents to the office, protect the culture, and make sure everyone is happy! "
