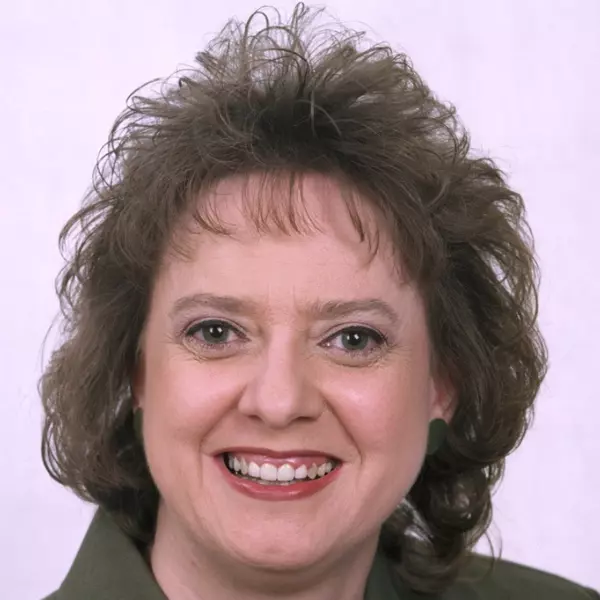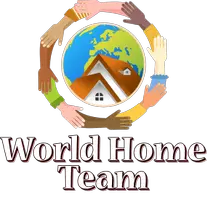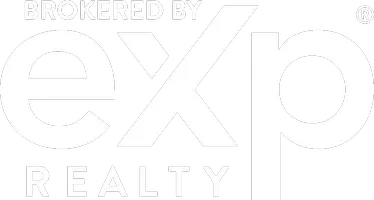$500,000
$459,900
8.7%For more information regarding the value of a property, please contact us for a free consultation.
3 Beds
2 Baths
1,976 SqFt
SOLD DATE : 02/11/2022
Key Details
Sold Price $500,000
Property Type Single Family Home
Sub Type Single Family Residence
Listing Status Sold
Purchase Type For Sale
Square Footage 1,976 sqft
Price per Sqft $253
Subdivision Villages/Sumter
MLS Listing ID G5050412
Sold Date 02/11/22
Bedrooms 3
Full Baths 2
Construction Status No Contingency
HOA Y/N No
Year Built 2015
Annual Tax Amount $4,552
Lot Size 5,227 Sqft
Acres 0.12
Property Description
You will NOT want to miss this beautiful 3/2 Lilac Model in the Village of Dunedin. The Beautiful landscaping draws you into the entry way where you will feel at home right away! As you enter you will notice the coat closet at the entry way and an open floor plan throughout the living room, dining room, kitchen and dinette off the kitchen. Notice the NEW flooring throughout the living areas, extra cabinetry in the kitchen with built in wine rack, as well as the lovely crown molding. Toward the back of the home the fully enclosed climate-controlled extended lanai is perfect for entertaining and enjoying in any weather! The spacious Master bedroom and bathroom boast a tray ceiling, new carpeting, a large walk-in closet, a roman shower AND dual sinks! The other two bedrooms and bathroom can be separated by a pocket door and each bedroom has new carpeting. The separate laundry room will lead you out to the two-car garage WITH golf cart garage! This home is one you will want to see TODAY!
Location
State FL
County Sumter
Community Villages/Sumter
Zoning RES
Interior
Interior Features Crown Molding, High Ceilings, Open Floorplan, Skylight(s), Thermostat, Tray Ceiling(s), Walk-In Closet(s), Window Treatments
Heating Electric, Heat Pump
Cooling Central Air
Flooring Carpet, Vinyl
Fireplace false
Appliance Dishwasher, Disposal, Dryer, Microwave, Range, Washer, Water Softener
Exterior
Exterior Feature Irrigation System, Sprinkler Metered
Garage Spaces 2.0
Utilities Available Cable Connected, Electricity Connected, Public, Sewer Connected
Roof Type Shingle
Attached Garage true
Garage true
Private Pool No
Building
Entry Level One
Foundation Slab
Lot Size Range 0 to less than 1/4
Sewer Public Sewer
Water Public
Structure Type Vinyl Siding,Wood Frame
New Construction false
Construction Status No Contingency
Others
Senior Community Yes
Ownership Fee Simple
Monthly Total Fees $179
Special Listing Condition None
Read Less Info
Want to know what your home might be worth? Contact us for a FREE valuation!

Our team is ready to help you sell your home for the highest possible price ASAP

© 2024 My Florida Regional MLS DBA Stellar MLS. All Rights Reserved.
Bought with REALTY EXECUTIVES IN THE VILLA

"My job is to find and attract mastery-based agents to the office, protect the culture, and make sure everyone is happy! "








