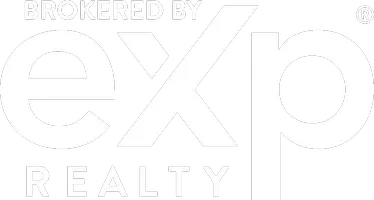$791,000
$790,000
0.1%For more information regarding the value of a property, please contact us for a free consultation.
3 Beds
3 Baths
2,448 SqFt
SOLD DATE : 01/11/2022
Key Details
Sold Price $791,000
Property Type Single Family Home
Sub Type Single Family Residence
Listing Status Sold
Purchase Type For Sale
Square Footage 2,448 sqft
Price per Sqft $323
Subdivision Polo Run Ph Iic Iid & Iie
MLS Listing ID A4518708
Sold Date 01/11/22
Bedrooms 3
Full Baths 3
HOA Fees $275/qua
HOA Y/N Yes
Year Built 2020
Annual Tax Amount $2,914
Lot Size 9,583 Sqft
Acres 0.22
Property Description
Welcome to the amenity-rich, resort style community of Polo Run. Better than new, Florida style water-front rancher, with tropical curb appeal and expansive lake views. Open concept with a true great room opening up to the outside covered patio and fully screened in pool and spa area. PERFECT for enjoying Florida weather year round and entertaining. Great room features ultra modern electric fireplace with rock surround, can be used for heat or ambiance. The gourmet kitchen includes an oversized eat-at island, white cabinets, stainless steel appliances, built-in oven, gas cook top, hooded exhaust vent and an actual pantry. Spacious master suite boasts two walk-in closets adjoining the ensuite bathroom with separate vanities and an oversized shower. Additional bedrooms are large in size compared to most homes and bedroom three is a guest suite with private adjoining bathroom. There is also a bonus room off the entryway with French doors, currently being used as a den/study, but the possibilites are endless.
Additional features to highlight include; ceramic tile throughout (no carpet), gas heated pool and spa, hurricane shutters, crown moulding, coffered ceilings, SMART Home features (front door lock, garage door openers, RING doorbell, thermostats), tankless water heater, hanging storage in garage, paver driveway and patio, tile roof, laundry room, upgraded lighting fixtures and fans, oversized walk out slider off the great room, private access to the pool and lanai area from the master bedroom, an abundance of natural light, INCREDIBLE lake views and so much more!
Polo Run's amenities include being a gated community, no yard maintenance, a beautiful clubhouse, state-of-the-art fitness center, resort style pool and spa, sport courts for basketball, tennis, pickle ball, and bocce ball, and various areas of open space. Polo run is also pet friendly with a dog park and dog waste cleanup stations strategically located around the community. A calendar of events for all ages brings neighbors together year round. Schedule your showing today, YOLO on POLO!
Location
State FL
County Manatee
Community Polo Run Ph Iic Iid & Iie
Zoning PD-R
Rooms
Other Rooms Den/Library/Office, Great Room
Interior
Interior Features Ceiling Fans(s), Coffered Ceiling(s), Crown Molding, Eat-in Kitchen, High Ceilings, Kitchen/Family Room Combo, Living Room/Dining Room Combo, Master Bedroom Main Floor, Open Floorplan, Pest Guard System, Solid Surface Counters, Solid Wood Cabinets, Thermostat, Walk-In Closet(s), Window Treatments
Heating Central, Electric
Cooling Central Air
Flooring Ceramic Tile
Fireplaces Type Electric, Living Room
Fireplace true
Appliance Built-In Oven, Cooktop, Dishwasher, Disposal, Dryer, Electric Water Heater, Exhaust Fan, Ice Maker, Microwave, Range Hood, Refrigerator, Tankless Water Heater, Washer
Laundry Laundry Room
Exterior
Exterior Feature Hurricane Shutters, Irrigation System, Lighting, Rain Gutters, Sidewalk, Sliding Doors
Garage Driveway, Garage Door Opener, Off Street, Oversized
Garage Spaces 3.0
Pool Child Safety Fence, Heated, In Ground, Lighting, Screen Enclosure, Self Cleaning
Community Features Deed Restrictions, Fitness Center, Gated, Golf Carts OK, Irrigation-Reclaimed Water, Playground, Pool, Sidewalks, Tennis Courts
Utilities Available BB/HS Internet Available, Electricity Connected, Natural Gas Connected, Sewer Connected, Solar, Sprinkler Recycled, Street Lights, Underground Utilities, Water Connected
Amenities Available Basketball Court, Clubhouse, Fitness Center, Gated, Maintenance, Park, Pickleball Court(s), Playground, Pool, Recreation Facilities, Security, Tennis Court(s)
Waterfront false
View Y/N 1
View Water
Roof Type Tile
Porch Covered, Enclosed, Patio, Screened
Attached Garage true
Garage true
Private Pool Yes
Building
Lot Description Level, Oversized Lot, Sidewalk, Paved, Private
Story 1
Entry Level One
Foundation Slab
Lot Size Range 0 to less than 1/4
Builder Name Lennar
Sewer Public Sewer
Water Public
Structure Type Block,Stone,Stucco
New Construction false
Schools
Elementary Schools Gullett Elementary
Middle Schools Dr Mona Jain Middle
High Schools Lakewood Ranch High
Others
Pets Allowed Breed Restrictions, Yes
HOA Fee Include Pool,Escrow Reserves Fund,Maintenance Grounds,Management,Pool,Private Road,Recreational Facilities,Security
Senior Community No
Ownership Fee Simple
Monthly Total Fees $275
Acceptable Financing Cash, Conventional, VA Loan
Membership Fee Required Required
Listing Terms Cash, Conventional, VA Loan
Num of Pet 3
Special Listing Condition None
Read Less Info
Want to know what your home might be worth? Contact us for a FREE valuation!

Our team is ready to help you sell your home for the highest possible price ASAP

© 2024 My Florida Regional MLS DBA Stellar MLS. All Rights Reserved.
Bought with BETTER HOMES & GARDENS REAL ESTATE ATCHLEY PROPERT

"My job is to find and attract mastery-based agents to the office, protect the culture, and make sure everyone is happy! "








