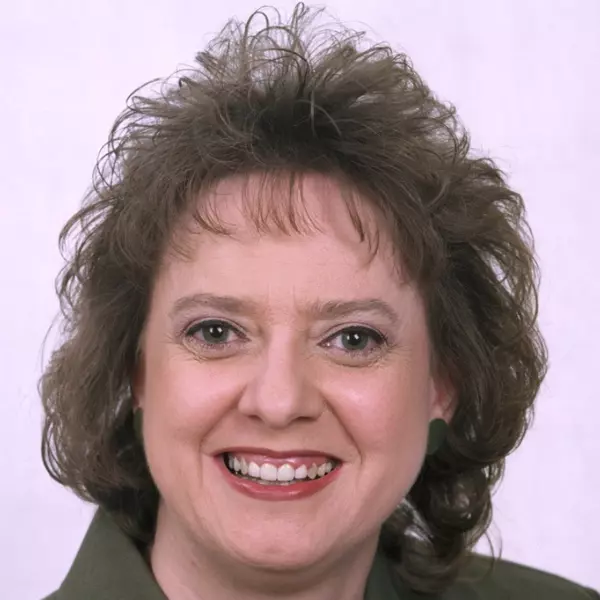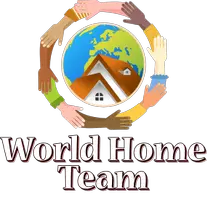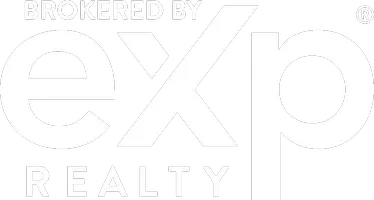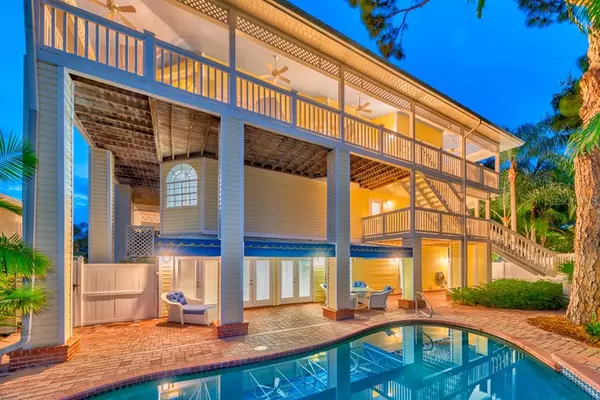$724,900
$724,900
For more information regarding the value of a property, please contact us for a free consultation.
4 Beds
4 Baths
4,280 SqFt
SOLD DATE : 01/06/2021
Key Details
Sold Price $724,900
Property Type Single Family Home
Sub Type Single Family Residence
Listing Status Sold
Purchase Type For Sale
Square Footage 4,280 sqft
Price per Sqft $169
Subdivision Indian Bluff Island
MLS Listing ID U8092861
Sold Date 01/06/21
Bedrooms 4
Full Baths 3
Half Baths 1
Construction Status Financing,Inspections
HOA Fees $2/ann
HOA Y/N Yes
Year Built 1991
Annual Tax Amount $6,205
Lot Size 10,018 Sqft
Acres 0.23
Lot Dimensions 90x110
Property Description
This stunning tri-level Key West original owner pool home features a living room with soaring ceilings, travertine marble hearth wood burning fireplace, crown molding, built-in cabinetry, recessed lighting, ceiling fans, expansive wraparound covered veranda blue painted ceilings perfect for views of the Saint Joseph Sound. Gourmet eat-in kitchen recently updated, cathedral ceilings, maple stained cabinetry, quartz tops, tile back splash, newer appliances, palladium window overlooking the lushy landscaped back yard garden, center island, pendant lights, saltillo tile floor, porch access. Formal dining room 17' ceilings. Adorably remodeled 2018 powder room. Elevator services 1st, 2nd & 3rd floors. Cozy den: built-in bookcases, stone front wood burning fireplace + flat screen TV, plantation shutters, crown molding, built-in cabinet & desk granite top. 4th-level studio or 4th bedroom has porcelain tile floors, closet, cathedral ceiling, French door that opens to patio-the views are spectacular! Sumptuous 2nd-floor master suite with private terrace, fireplace, crown molding, plantation shutter. Sumptuous master bath white cabinets, marble look tile floors, 2-sink make-up vanity, Jacuzzi jetted tub, walk-in shower, linen closet, separate water closet, huge his/her walk-in closet. Both additional bedrooms share a jack-n-jill bathroom 2-sink vanity, separate shower H20 closet. 1st level laundry room Whirlpool duet washer & dryer, cabinet storage, 2x utility sink. Full bath (steam shower does not work & is not warranted). Storage room. Work out room. Side load 3-car garage: epoxy finished floor. Awning covered paver pool patio perfect for entertaining. Sun deck. Fenced yard. Sprinkler reclaimed water. Professionally landscaped. Zoned Palm Harbor University High.
Location
State FL
County Pinellas
Community Indian Bluff Island
Zoning R-3
Rooms
Other Rooms Den/Library/Office, Formal Dining Room Separate, Inside Utility, Loft, Storage Rooms
Interior
Interior Features Cathedral Ceiling(s), Ceiling Fans(s), Crown Molding, Eat-in Kitchen, Elevator, High Ceilings, Solid Surface Counters, Solid Wood Cabinets, Split Bedroom, Stone Counters, Thermostat, Vaulted Ceiling(s), Walk-In Closet(s), Window Treatments
Heating Central, Electric
Cooling Central Air
Flooring Carpet, Ceramic Tile, Laminate, Wood
Fireplaces Type Living Room, Master Bedroom, Other, Wood Burning
Furnishings Unfurnished
Fireplace true
Appliance Convection Oven, Disposal, Dryer, Electric Water Heater, Exhaust Fan, Microwave, Range, Refrigerator, Washer, Water Softener
Laundry Inside, Laundry Room
Exterior
Exterior Feature Fence, French Doors, Irrigation System, Rain Gutters
Garage Garage Door Opener, Garage Faces Side, Oversized
Garage Spaces 3.0
Fence Chain Link, Vinyl
Pool Gunite, In Ground, Salt Water
Utilities Available Cable Connected, Electricity Connected, Fire Hydrant, Phone Available, Sewer Connected, Sprinkler Recycled, Water Connected
Waterfront false
View Y/N 1
Roof Type Metal
Porch Covered, Deck, Front Porch, Patio, Porch, Rear Porch, Side Porch, Wrap Around
Attached Garage true
Garage true
Private Pool Yes
Building
Story 4
Entry Level Three Or More
Foundation Slab
Lot Size Range 0 to less than 1/4
Builder Name Donald Hatch
Sewer Public Sewer
Water Public
Architectural Style Key West
Structure Type Block,Vinyl Siding,Wood Frame
New Construction false
Construction Status Financing,Inspections
Schools
Elementary Schools Sutherland Elementary-Pn
Middle Schools Palm Harbor Middle-Pn
High Schools Palm Harbor Univ High-Pn
Others
Pets Allowed Yes
Senior Community No
Ownership Fee Simple
Monthly Total Fees $2
Acceptable Financing Cash, Conventional, VA Loan
Membership Fee Required Optional
Listing Terms Cash, Conventional, VA Loan
Special Listing Condition None
Read Less Info
Want to know what your home might be worth? Contact us for a FREE valuation!

Our team is ready to help you sell your home for the highest possible price ASAP

© 2024 My Florida Regional MLS DBA Stellar MLS. All Rights Reserved.
Bought with ENGEL & VOLKERS BELLEAIR

"My job is to find and attract mastery-based agents to the office, protect the culture, and make sure everyone is happy! "








