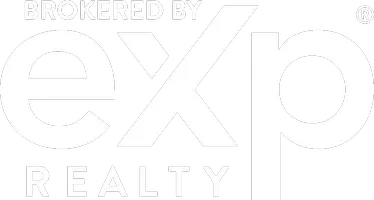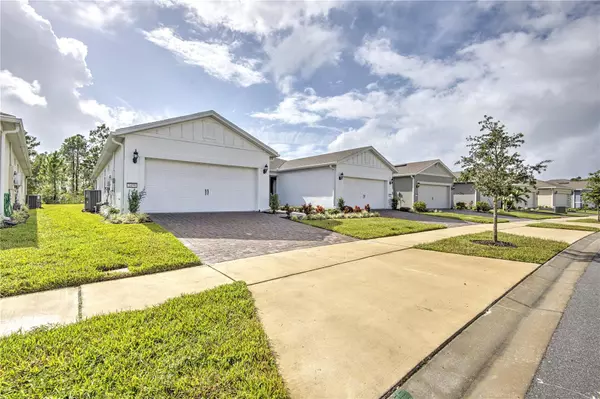
2 Beds
2 Baths
1,579 SqFt
2 Beds
2 Baths
1,579 SqFt
Key Details
Property Type Single Family Home
Sub Type Half Duplex
Listing Status Active
Purchase Type For Sale
Square Footage 1,579 sqft
Price per Sqft $283
Subdivision Del Webb Sunbridge Ph 2A
MLS Listing ID O6255649
Bedrooms 2
Full Baths 2
HOA Fees $456/mo
HOA Y/N Yes
Originating Board Stellar MLS
Year Built 2023
Annual Tax Amount $3,034
Lot Size 4,356 Sqft
Acres 0.1
Property Description
Location
State FL
County Osceola
Community Del Webb Sunbridge Ph 2A
Zoning RES
Interior
Interior Features Eat-in Kitchen, High Ceilings, Kitchen/Family Room Combo, Open Floorplan, Primary Bedroom Main Floor, Split Bedroom, Stone Counters, Walk-In Closet(s)
Heating Central, Electric
Cooling Central Air
Flooring Tile
Fireplace false
Appliance Convection Oven, Dishwasher, Dryer, Microwave, Refrigerator, Washer
Laundry Inside, Laundry Room
Exterior
Exterior Feature Sidewalk
Garage Spaces 2.0
Community Features Clubhouse, Community Mailbox, Dog Park, Fitness Center, Gated Community - Guard, Golf Carts OK, Pool, Restaurant
Utilities Available BB/HS Internet Available, Cable Available, Electricity Connected, Natural Gas Connected, Sewer Connected, Water Connected
Amenities Available Clubhouse, Fitness Center, Gated, Pickleball Court(s), Pool, Tennis Court(s)
Roof Type Shingle
Attached Garage true
Garage true
Private Pool No
Building
Entry Level One
Foundation Slab
Lot Size Range 0 to less than 1/4
Sewer Public Sewer
Water Public
Structure Type Block,Stucco
New Construction false
Others
Pets Allowed Yes
HOA Fee Include Guard - 24 Hour,Common Area Taxes,Pool,Internet,Maintenance Grounds,Pest Control,Recreational Facilities,Security
Senior Community Yes
Ownership Fee Simple
Monthly Total Fees $456
Acceptable Financing Cash, Conventional, VA Loan
Membership Fee Required Required
Listing Terms Cash, Conventional, VA Loan
Special Listing Condition None


"My job is to find and attract mastery-based agents to the office, protect the culture, and make sure everyone is happy! "








