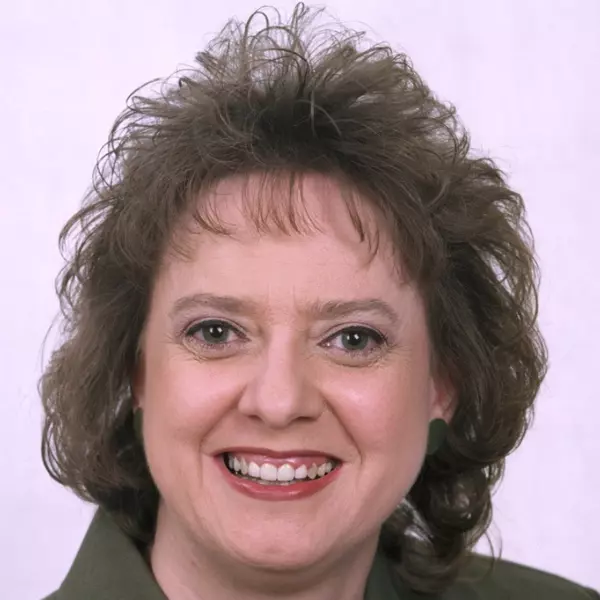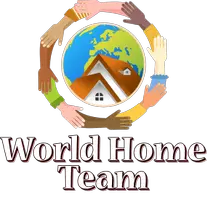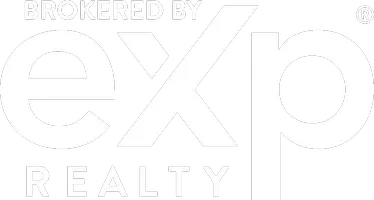
3 Beds
2 Baths
1,769 SqFt
3 Beds
2 Baths
1,769 SqFt
Key Details
Property Type Single Family Home
Sub Type Single Family Residence
Listing Status Active
Purchase Type For Sale
Square Footage 1,769 sqft
Price per Sqft $178
Subdivision Oak Centre
MLS Listing ID OM686599
Bedrooms 3
Full Baths 2
HOA Y/N No
Originating Board Stellar MLS
Year Built 2006
Annual Tax Amount $2,029
Lot Size 0.290 Acres
Acres 0.29
Lot Dimensions 95x131
Property Description
Easy care laminate flooring with a contemporary tiled fireplace. Kitchen features rich real wood cabinets and Whirlpool Gold appliances.
Versatile bonus space through glass French doors has a full wall mirror—make it an office, den, or yoga studio!
Split floor plan with a spacious primary bedroom featuring a tray ceiling and en-suite bath.
All 3 bedrooms have walk-in closets, ceiling fans, and window treatments, HVAC 2023.
The backyard boasts a large shed for storage and room to park your RV with water and 50 amp electric hookups!
Move in ready, just decorate for the holidays!
Location
State FL
County Marion
Community Oak Centre
Zoning R1
Interior
Interior Features Cathedral Ceiling(s), Ceiling Fans(s), Primary Bedroom Main Floor, Thermostat, Tray Ceiling(s), Walk-In Closet(s), Window Treatments
Heating Heat Pump
Cooling Central Air
Flooring Carpet, Laminate
Fireplaces Type Living Room, Wood Burning
Fireplace true
Appliance Dishwasher, Electric Water Heater, Microwave, Range, Refrigerator
Laundry Electric Dryer Hookup, Inside, Laundry Room, Washer Hookup
Exterior
Exterior Feature Storage
Garage Spaces 2.0
Utilities Available Cable Available, Electricity Connected
Waterfront false
Roof Type Shingle
Porch Patio
Attached Garage true
Garage true
Private Pool No
Building
Story 1
Entry Level One
Foundation Slab
Lot Size Range 1/4 to less than 1/2
Sewer Public Sewer
Water Public
Architectural Style Contemporary
Structure Type Block
New Construction false
Schools
Elementary Schools Shady Hill Elementary School
Middle Schools Osceola Middle School
High Schools Forest High School
Others
Senior Community No
Ownership Fee Simple
Special Listing Condition None


"My job is to find and attract mastery-based agents to the office, protect the culture, and make sure everyone is happy! "








