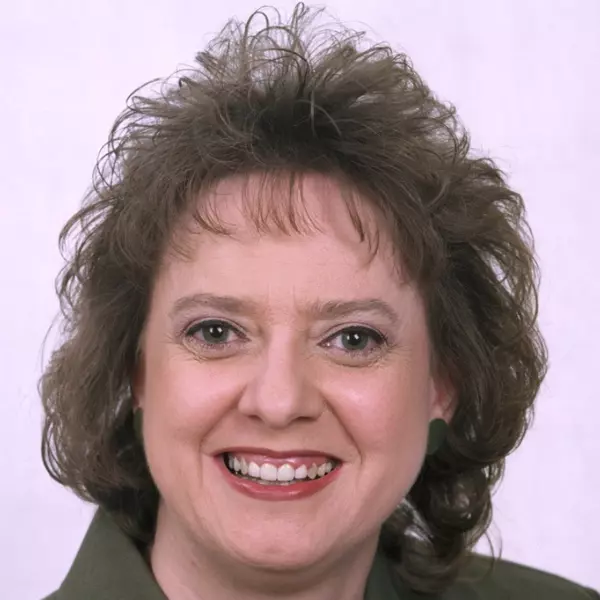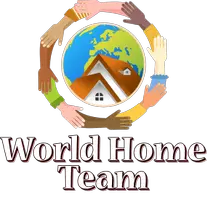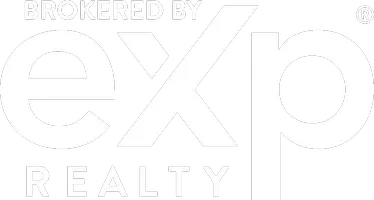
3 Beds
3 Baths
1,672 SqFt
3 Beds
3 Baths
1,672 SqFt
Key Details
Property Type Townhouse
Sub Type Townhouse
Listing Status Active
Purchase Type For Rent
Square Footage 1,672 sqft
Subdivision Beaumont Ph I
MLS Listing ID O6237306
Bedrooms 3
Full Baths 2
Half Baths 1
HOA Y/N No
Originating Board Stellar MLS
Year Built 2022
Lot Size 2,178 Sqft
Acres 0.05
Property Description
Location
State FL
County Sumter
Community Beaumont Ph I
Interior
Interior Features Eat-in Kitchen, Living Room/Dining Room Combo, PrimaryBedroom Upstairs, Solid Surface Counters, Stone Counters, Thermostat, Walk-In Closet(s), Window Treatments
Heating Central, Electric
Cooling Central Air, Humidity Control
Flooring Carpet, Tile
Furnishings Unfurnished
Fireplace false
Appliance Dishwasher, Disposal, Dryer, Electric Water Heater, Exhaust Fan, Microwave, Range, Refrigerator, Washer
Laundry Laundry Closet, Upper Level
Exterior
Garage Driveway, Garage Door Opener
Garage Spaces 1.0
Pool In Ground, Outside Bath Access
Community Features Pool
Utilities Available Cable Available, Electricity Available, Sewer Available, Water Available
Amenities Available Pool
Waterfront false
View City
Attached Garage true
Garage true
Private Pool No
Building
Lot Description Sidewalk
Entry Level Two
Sewer Public Sewer
Water None
New Construction true
Others
Pets Allowed Cats OK, Dogs OK, Number Limit, Yes
Senior Community No
Pet Size Small (16-35 Lbs.)
Membership Fee Required None
Num of Pet 1


"My job is to find and attract mastery-based agents to the office, protect the culture, and make sure everyone is happy! "








